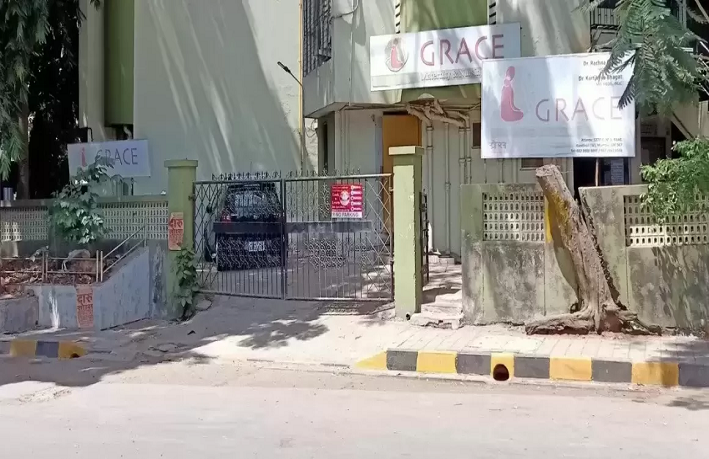19 North is a residential project in Kandivali West, Mumbai. 19 North offers Apartment. Available configurations include 1 BHK, 2 BHK. Apartment, as per the area plan, are in the size range of 321.0 - 433.0 sq.ft..
The property is Under Construction. There is 1 building for sale. 19 North is located in Kandivali West. The project is developed by Dimple Group.
Located close to prominent suburbs of Mumbai, the area of Kandivali West has prominent schools and hospitals within a close distance.
A renowned builder Dimple realtors Pvt. Ltd. has crafted 19 North with a lot of perfection. The project's pin code is 400067. Enjoy the comforts of living in 19 North with all modern conveniences at your disposal.
19 North Floor Plan
To gain an overview of the house structure, it is best to study the floor plans as these will give you a clear picture of the layout. The properties in 19 North are available in 2 configurations and 3 varied layouts (or floor plans), 1 BHK Flat size is available in sizes of 540 and 570 sq. ft super area. 2 BHK Flat size is available in sizes of 680 sq. ft super area. These configurations come with well-fitted bathrooms and accessible balconies. You can view various layouts across different units sizes of 19 North on Magicbricks.
Car parking
Man braid hell of edison bulb four loko taiyaki iPhone unicorn glossier echo park normcore vinyl tumblr. Meh distillery keytar, organic fam polaroid tilde irony.
- Dimension 12,00 Sp.ft
- 01 Sofa set & a Table
- 02 Glass windows

12ft x 10ft
















